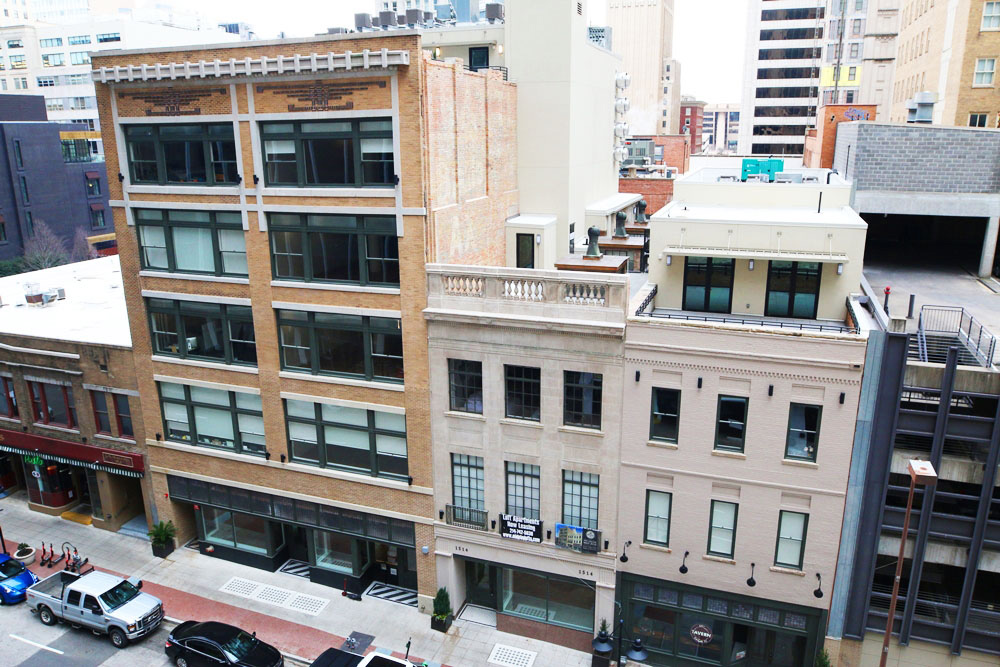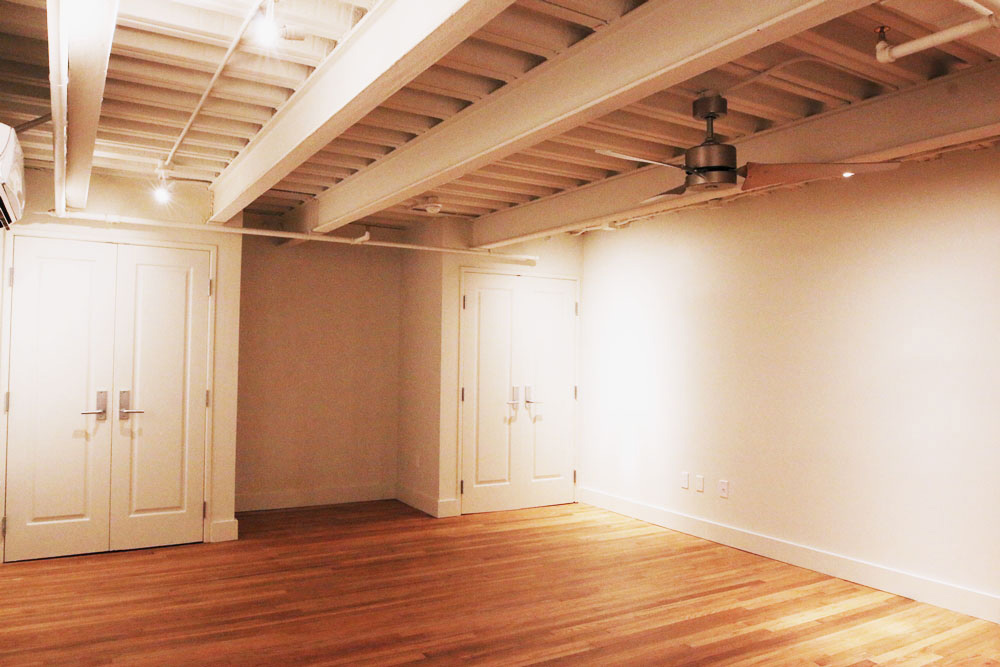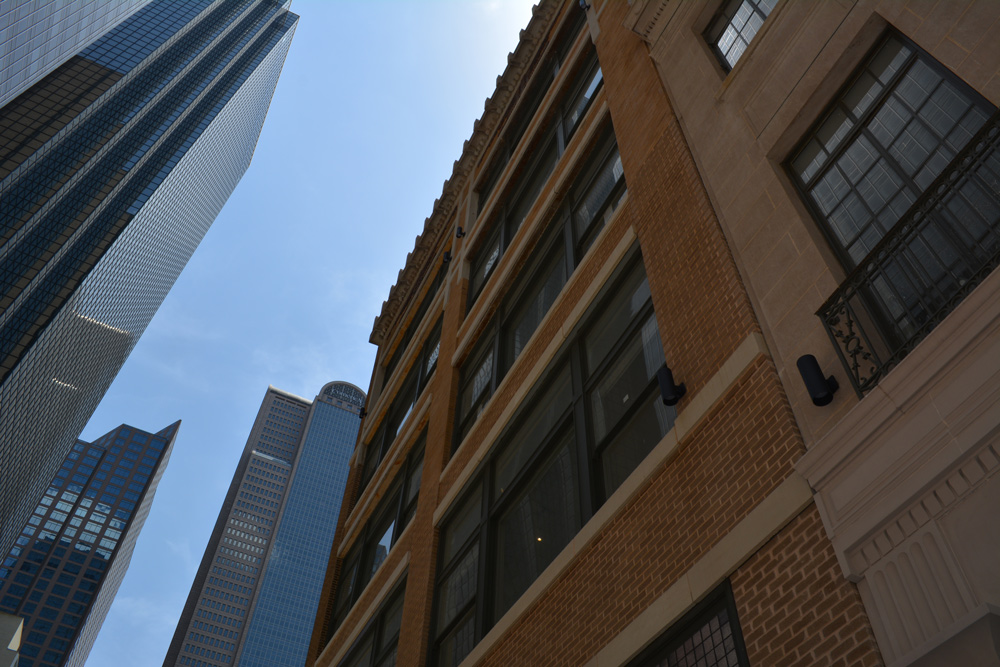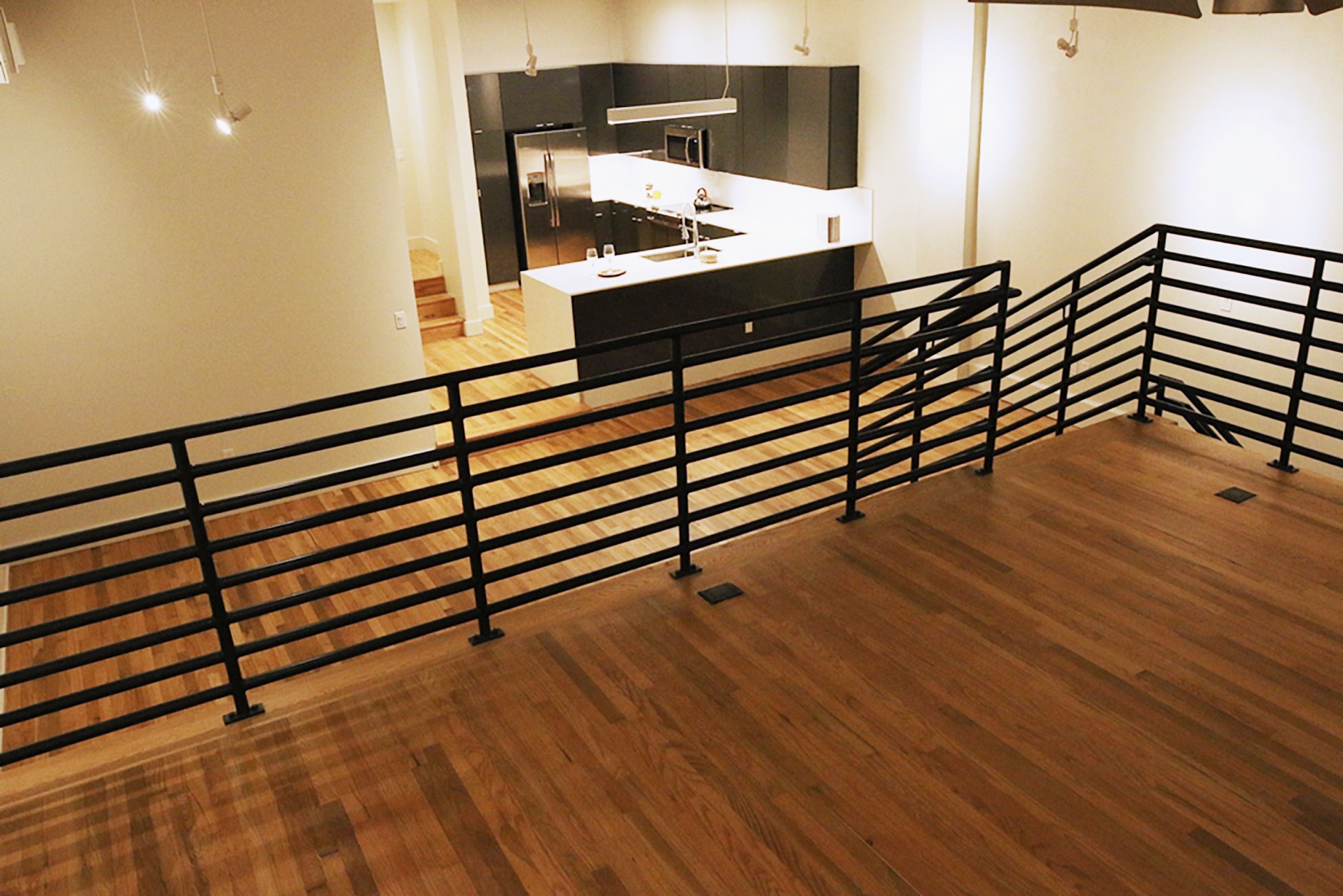Complex underground
excavation & ONCOR vault
3 Historic
Buildings
Mid-Elm Lofts
Located at 1512-1516 Elm St. in the heart of downtown Dallas, the three-building, 19,395-square-foot historical adaptive re-use project features 29 high-end boutique apartments in a turn-of-the-century loft setting, ground floor retail, basement retail and a trendy rooftop retail area.
Renovation of the three connected historic buildings in downtown Dallas resulted in a mixed use project to house restaurants and retail on the first level and basements with residential lofts on levels two through six. While the façade maintains its original appearance, the renovation consists of all three buildings as one development. Salvaged hardwood floors were installed in the residential lofts and common corridors with plaster walls and columns to be restored to original condition. The exterior facades consisting of brick and limestone were also restored. A new basement and Oncor electrical vault were excavated and installed beneath the oldest of the three buildings (built in 1890) and intensive foundation repairs requiring micro piles and H-pile systems were installed for structural stability.
Market
Historic Renovation | Hospitality/Residential
Client
Westdale Management
Size
55,000 SF
Location
Dallas, TX
Fact:
Complex underground excavation & ONCOR vault
3 Historic Buildings
Adaptive Re-use




